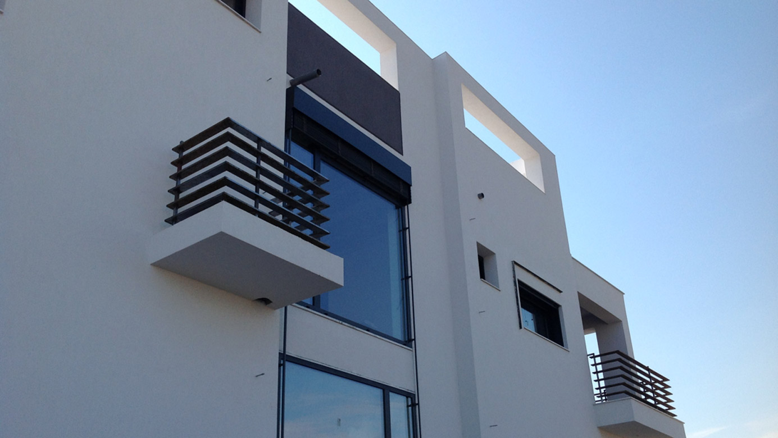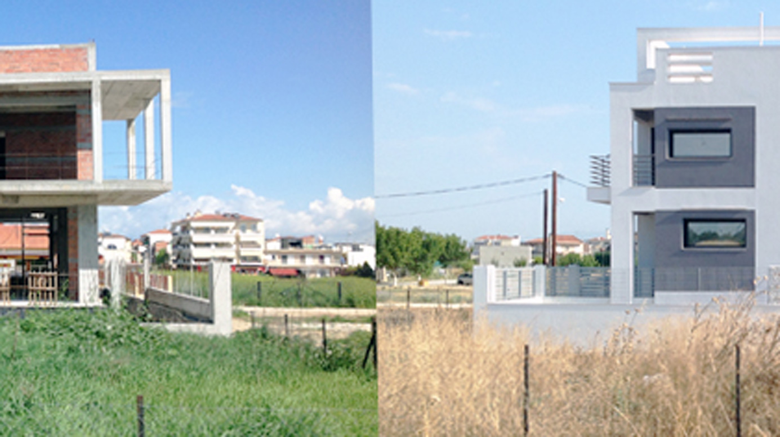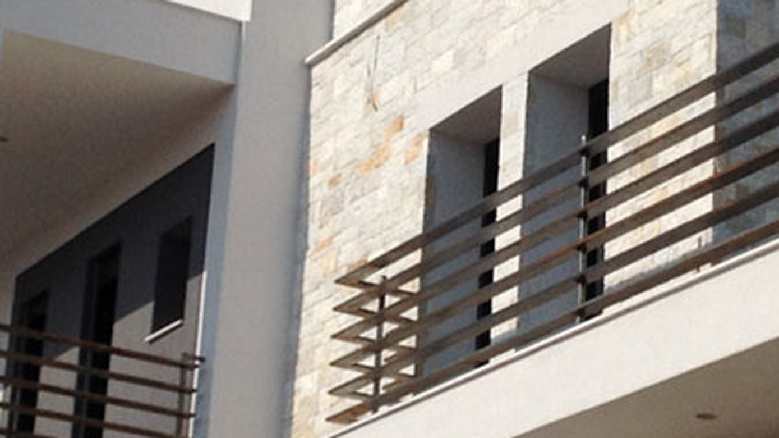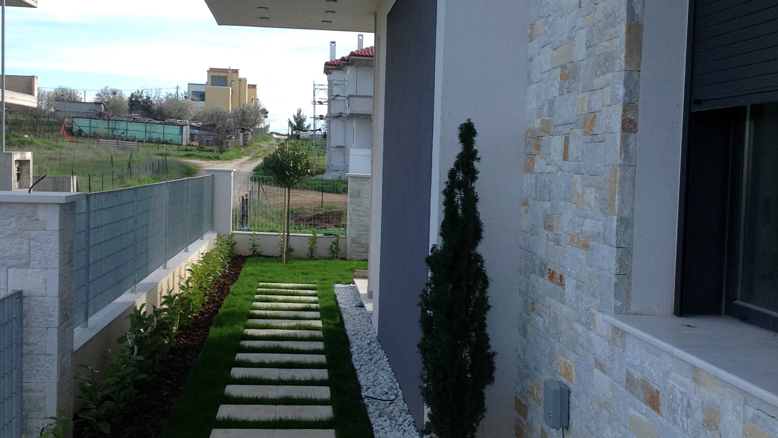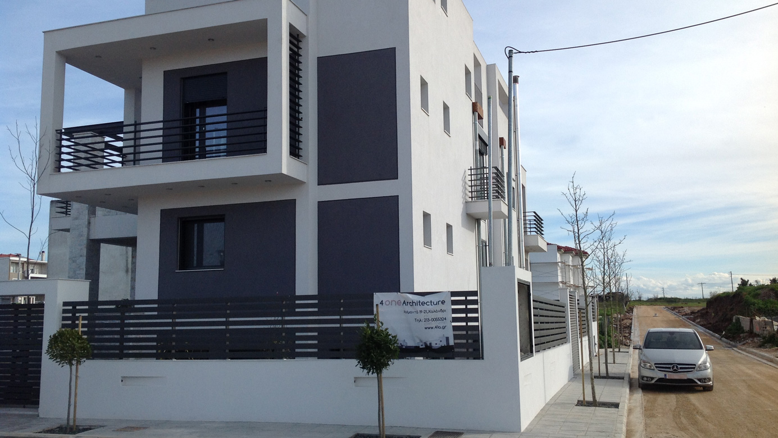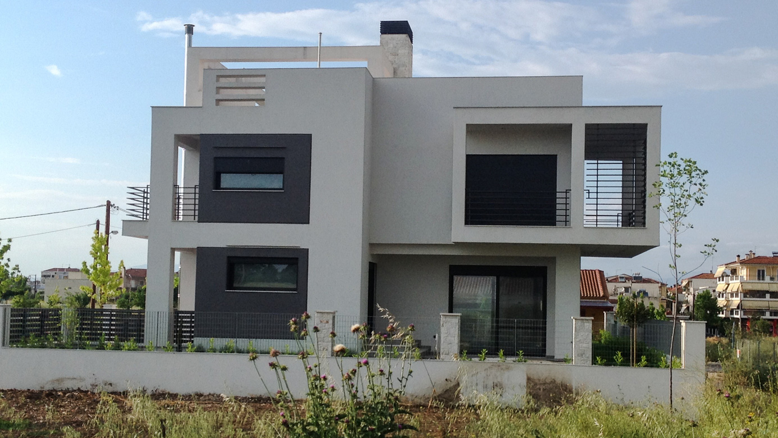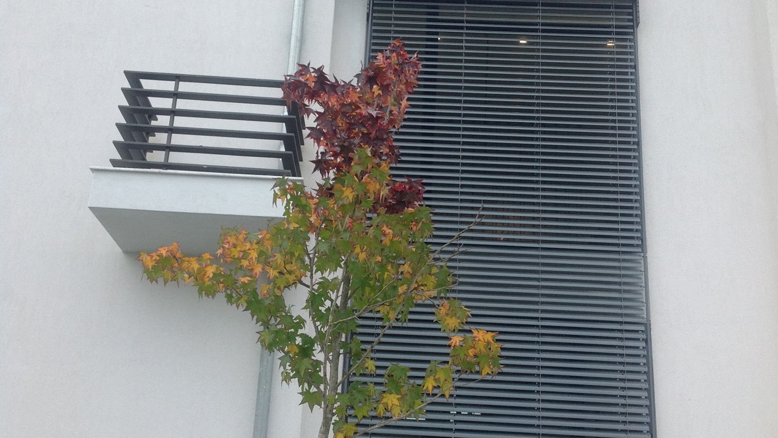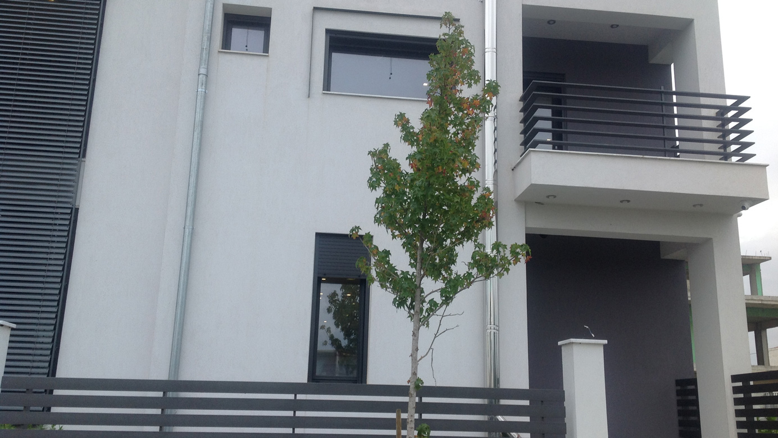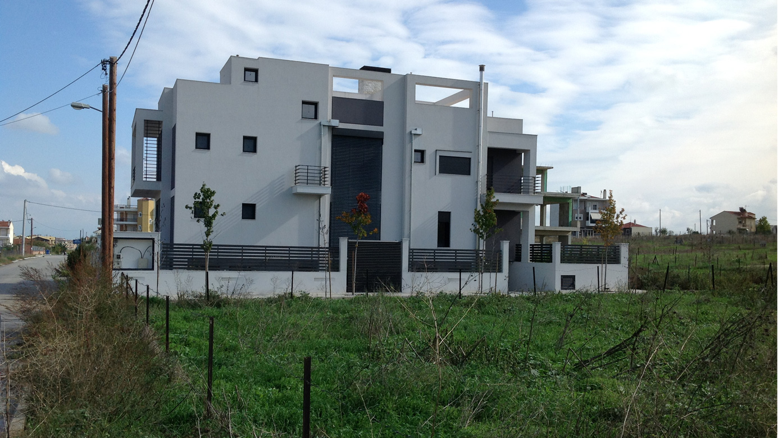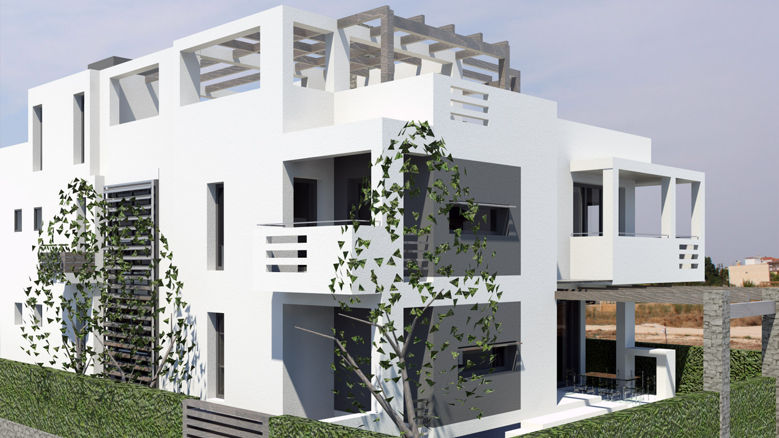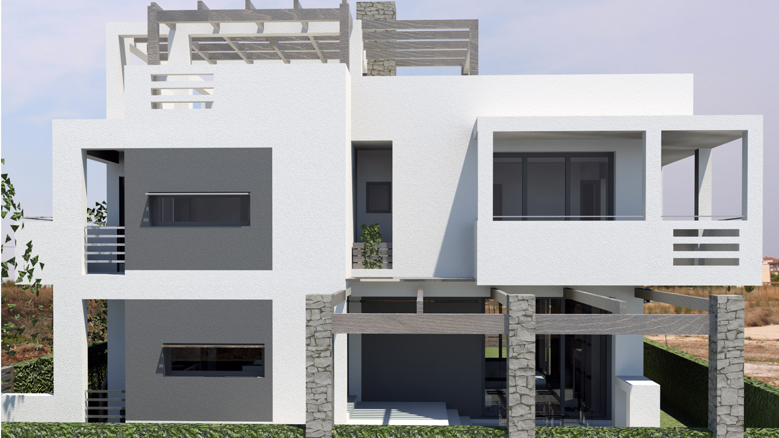| PRIVATE RESIDENSE, LARISA |
| Type | Residence |
| Size | Land plot 800 m2 Building 295 m2 |
| Status | In Use |
| Year | 2012 |
| Client | Apostolis Anastasopoulos, Dora Konstantoula |
This private residence is located in the suburbs of the city of Larisa in Greece. Each façade is perfectly aligned with a correspondent cardinal point, and is differentiated accordingly, to maximize the building’s bioclimatic features. For the Greek climate, a balance between maximizing direct solar gains in winter and minimizing direct solar gains in summer must be found to reduce the conventional heating need without increasing the cooling demand. The placement of vast openings, on the South, frame the views of the residence, and allow the sunlight’s entrance into the building, during the winter, while, in the summertime, they are shaded to prevent energy losses. The use of shading and sun control devices, as a part of the architectural design strategy allows natural light to filter in, thus reducing the need for artificial lighting.

